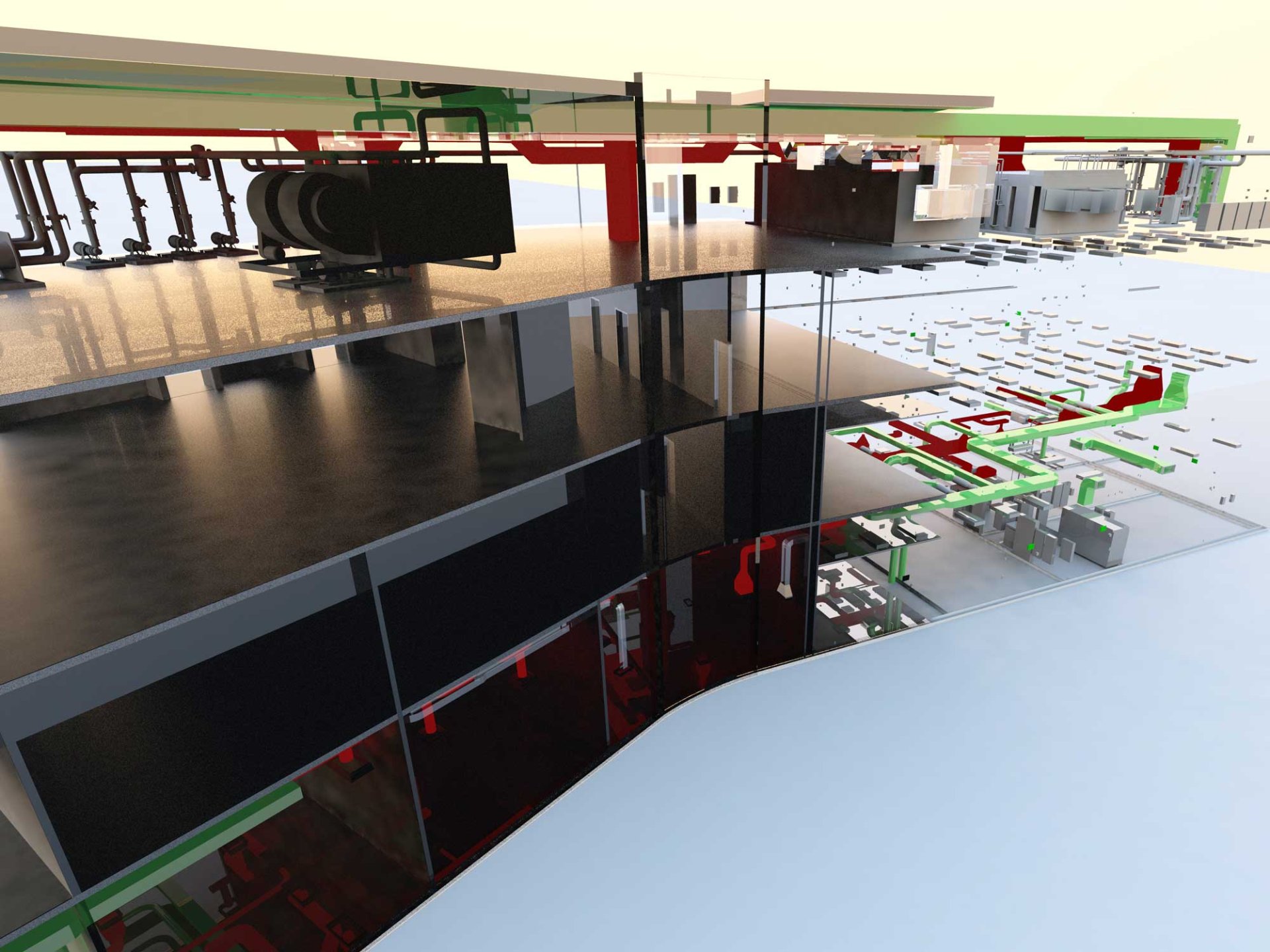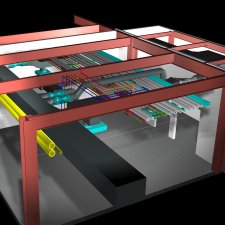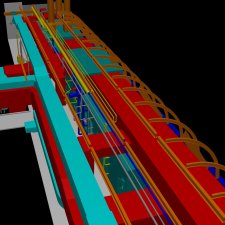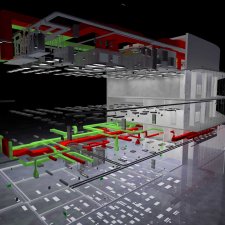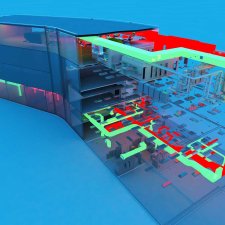BIM Modeling
Building Information Modeling (BIM) is an innovative method to seamlessly bridge communication within the AEC industry.
As a BIM service provider, we believe the emphasis needs to be placed on the "I" in "BIM" - Information. That information can be graphical or non-graphical and contained directly in the building model or accessible through linked data stored elsewhere. The ability to integrate the design and engineering process through information contained on the documents is what separates BIM engineering modeling from just another drawing tool.
Related Projects
Services:
- 3D modeling of MEP engineering systems using AutoDesk Revit 3D Modeling Services
- Integration of the 3D MEP model with architecture and structural components to address conflict resolution
- Use of CFD Modeling with the 3D design model to calculate air movement, temperatures, humidity levels and chemical or particulate migration both inside and outside the building
- Use of component attributes to allow for product schedule development, cost estimating and linking with shop drawing review/O&M manuals
- Importing documents to contractors for development of 3D coordination drawings

