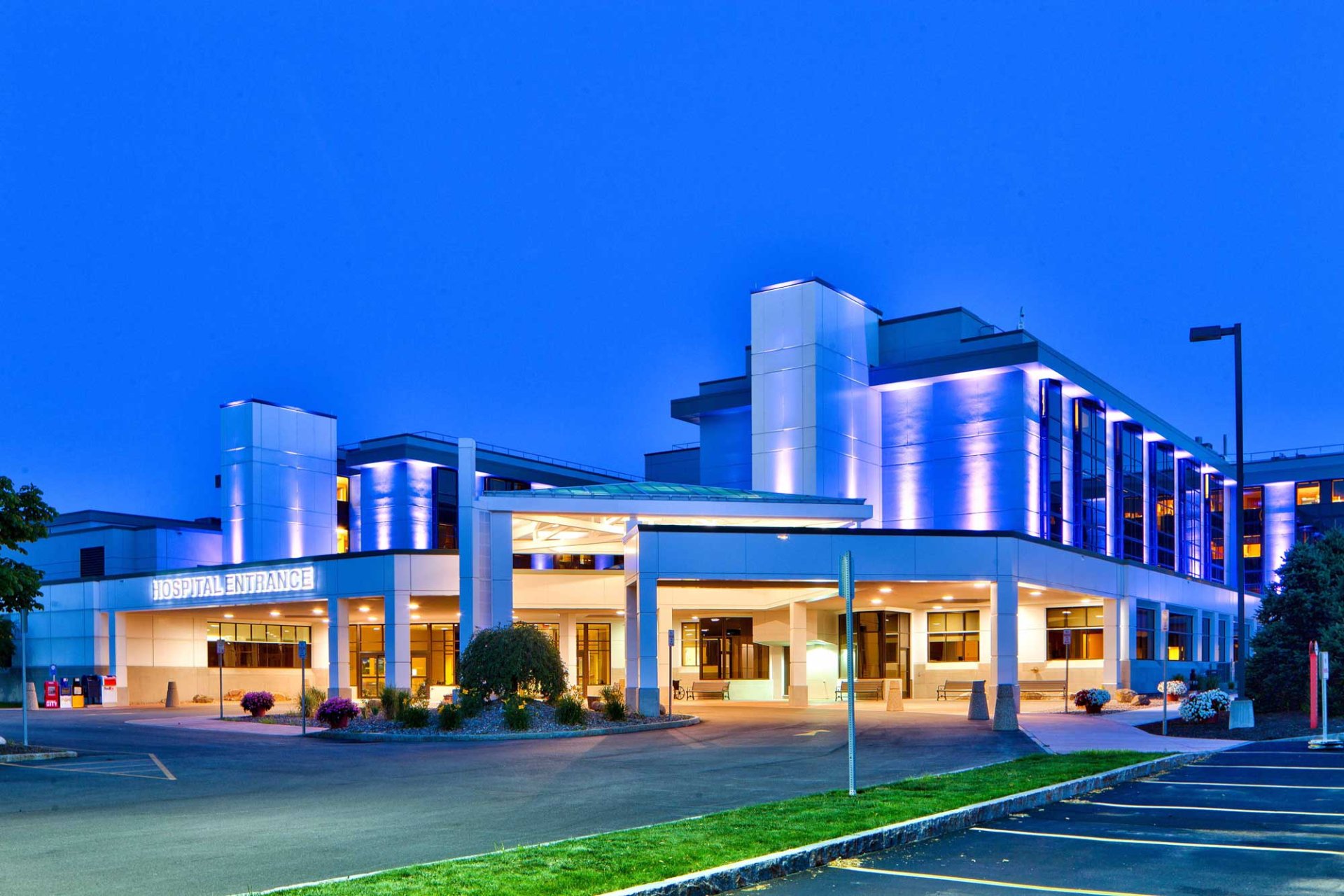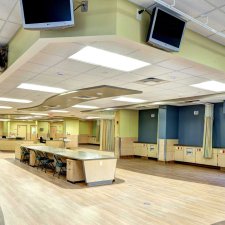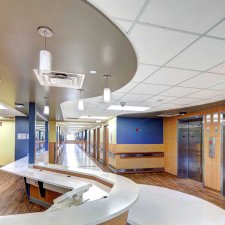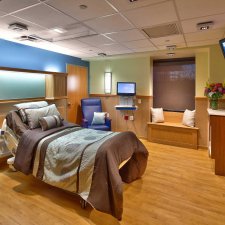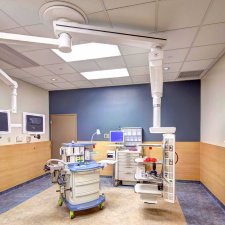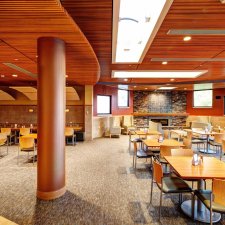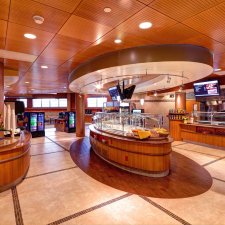Unity Health System
Park Ridge - Campus Renovation & Expansion
Project Highlights
Project entails the renovation and expansion of Unity Hospital at the Park Ridge Campus. The combined renovation and expansion area equates to approximately 320,000 SF. Renovation and expansion areas include new cafe, new kitchen, revisions to the main concourse and entrance, four hospital patient wings (including an additional floor of patient rooms) two extended care patient wings, ICMU patient rooms, cardiology and nuclear medicine, pharmacy, gastroenterology, rehabilitation, sterile support, and dialysis and upgrades to main utility piping distribution systems.
What We Did
Design for new HVAC systems including new 700 ton chiller and cooling tower with primary/secondary pumping, new chiller management system, 14 new air handlers ranging from 15,000 to 50,000 cfm, new medical vacuum and medical air source equipment, three new 2,000 kVa double ended distribution substations, new medium voltage service entrance with auto-throw over scheme, new medium voltage distribution, new building management system, two 500 kW gensets with paralleling switchgear and integral load bank and helipad.

