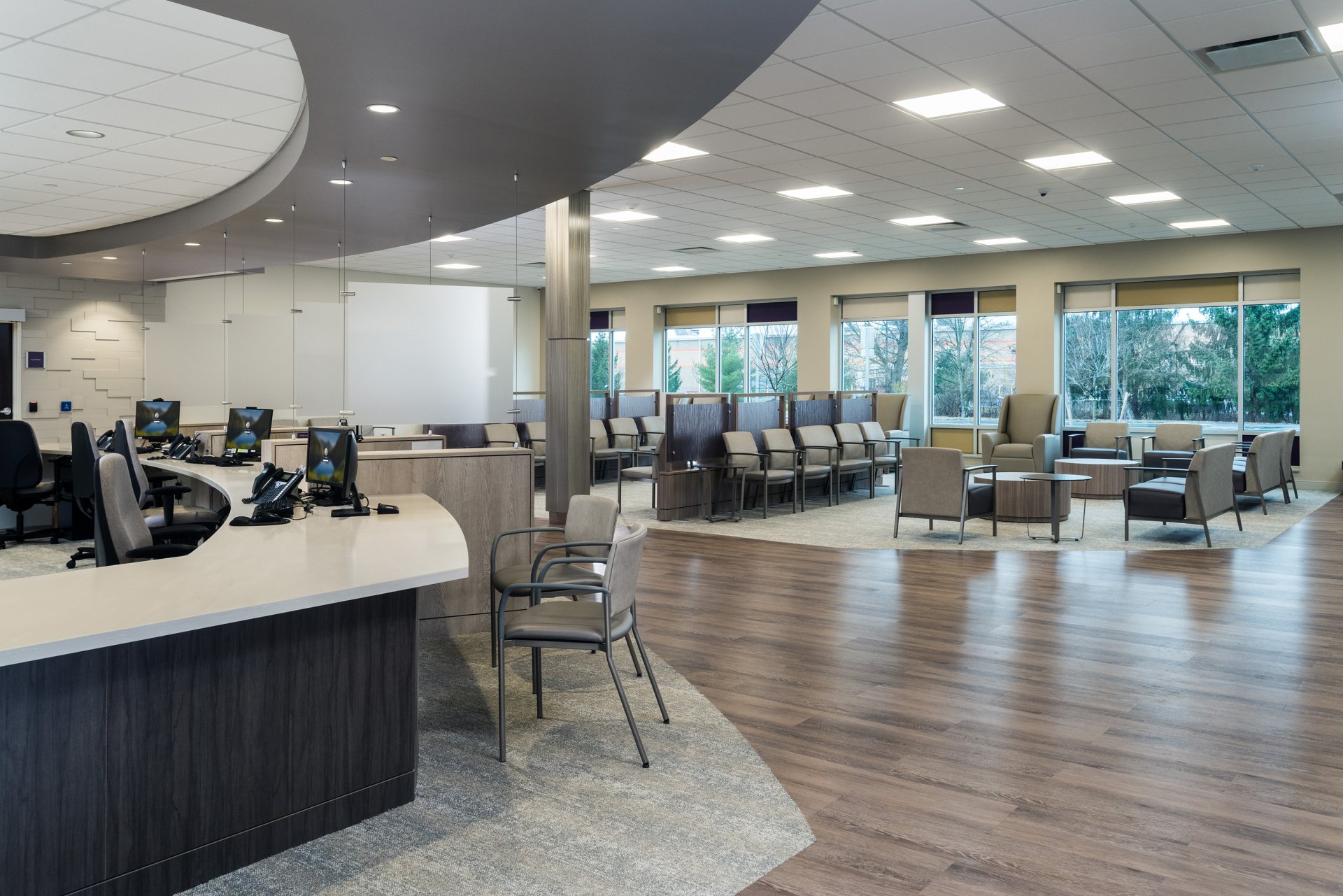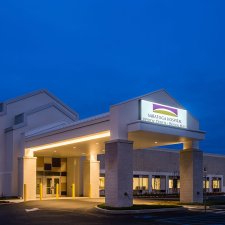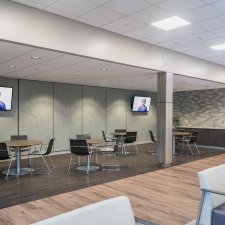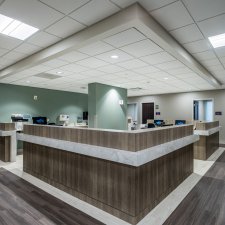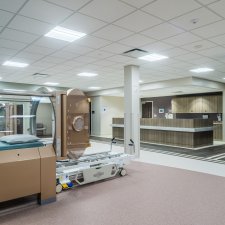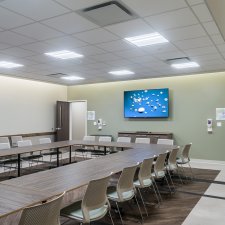Saratoga Hospital
Medical Office Building at Wilton Mall
MEP Design
Saratoga Springs, NY
Project Highlights
Renovation of two separate office suites into one for an Infusion Center for Saratoga Hospital, which is located at the Wilton Mall, Wilton, NY.
M/E Role
M/E provided new packaged roof top units, boiler plant, humidifiers, VAV’s with hot water reheat, a server room cooling system, hot air curtains and associated support equipment. The existing roof top equipment and exhaust fans serving the space were removed, and packaged air cooled roof top units ranging from 7 to 25 tons with new exhaust fans were installed. Existing roof openings were reused minimizing the structural impact on the building. The space is divided into eight suites with a roof top unit serving each suite. A high efficiency condensing boiler plant with complete redundancy was installed to provide hot water to reheat coils, unit heaters and air curtains. VAV’s with hot water reheats serve the different zone throughout the different suites. The wound care suite was provided with a humidification system to maintain a minimum space humidity level for proper hyperbaric chamber operation. A dedicated CRAC unit was installed to provide cooling for the server room.
We also provided new electrical distribution and branch level electrical systems for all new lighting and power, as well as a new normal power service with a 150kW diesel emergency generator with two automatic transfer switches to provide power to a life safety branch, critical branch, and optional standby branch in the event of power loss. New LED light fixtures and controls were provided throughout the space, and new power, data, fire alarm, and carbon dioxide detection devices.
Design also included Installation of new quick response/standard spray concealed upright sprinklers, a new natural gas meter, new domestic water services with recirculation from the existing mall’s cold water supply and a new hot water heater. Multiple bathroom fixtures, exam rooms sinks, showers and service sinks were provided. New sanitary and waste piping, medical oxygen and medical air were provided for hyperbaric chambers, complete with zone valves, alarms, distribution piping, outlets and vents.

