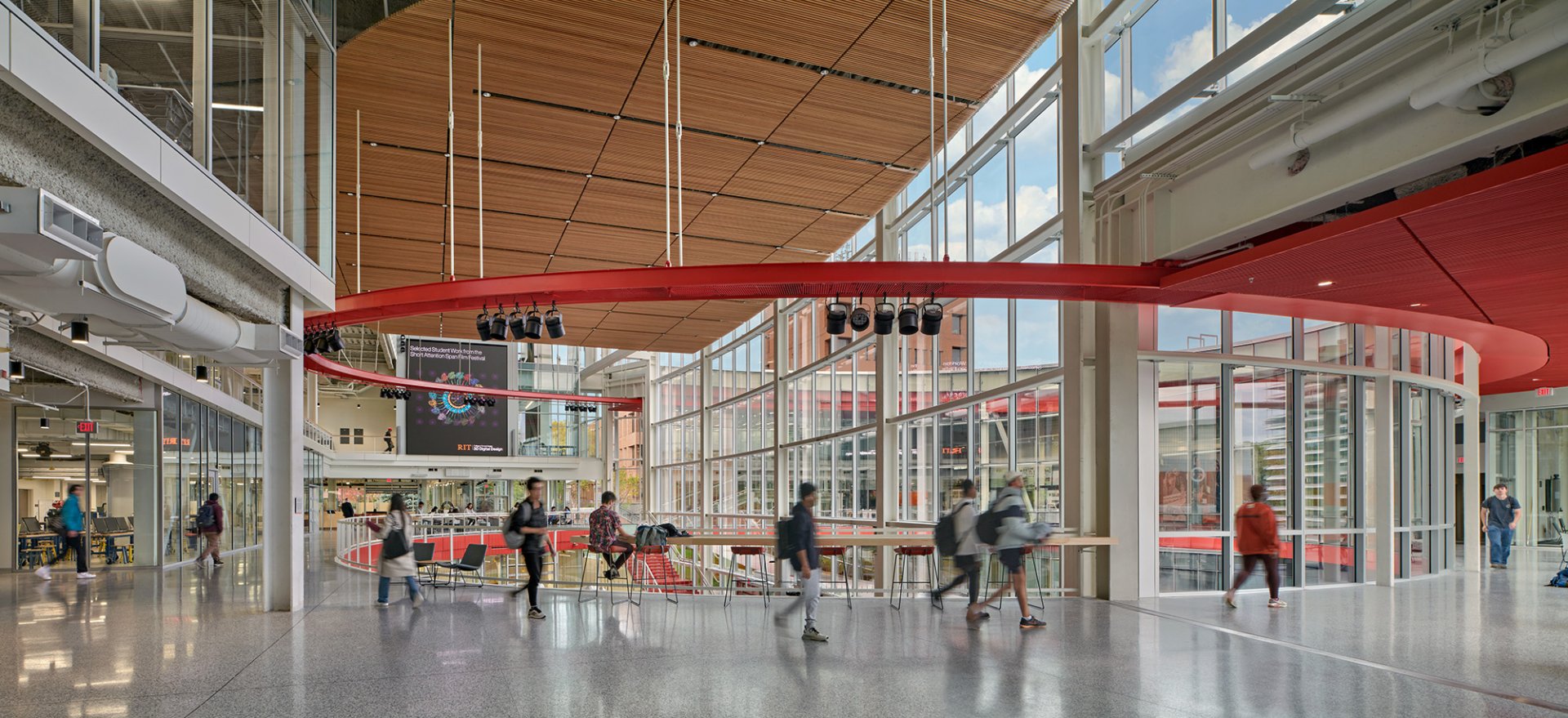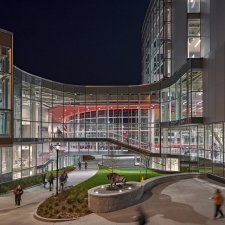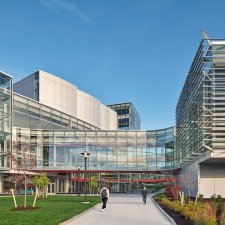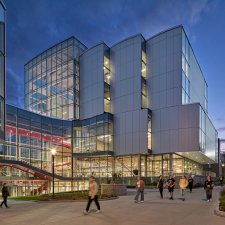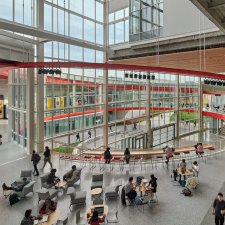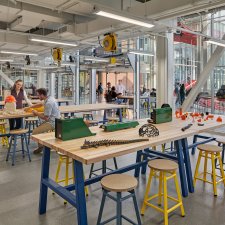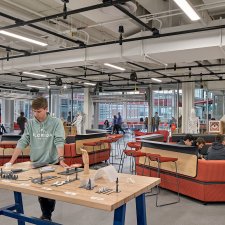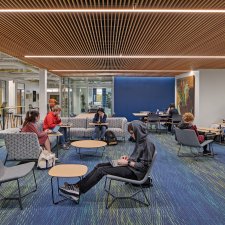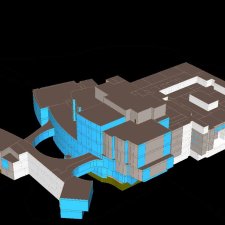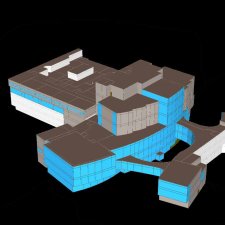Rochester Institute of Technology
Student Hall for Exploration & Development (The SHED)
MEP Design
Project Highlights
The newly constructed Student Hall for Exploration and Development (The SHED) is a place where the makers, doers, and thinkers of RIT come together to explore through experiential learning and develop their dreams and ideas into reality.
This project includes a 130,000 SF new building and 86,000 SF of renovations to the campus library building. The building contains a wide variety of spaces, uses and needs ranging from a performance theater, CNC shop, dance hall, 3D printing, music studio, sensitive archival storage, maker spaces, classrooms and support spaces. Clear glass is used extensively for visibility of multiple spaces from all locations.
M/E Role
Designing the wide range of required systems for this creative complex was an exciting challenge and included the following:
- A 225,000 cfm smoke control system was required for the atrium space and a CFD model was used to reduce the air volume from the code baseline by 100,000 cfm.
- An energy recovery chiller extracts waste heat from the campus chilled water system to be used to heat the building.
- A 450kW natural gas generator is used to provide emergency power for life safety, fire pump, and smoke control loads.
- Lighting design includes a 0.45W/sf power density and is highly controllable.
- Tight temperature and humidity control for the archival storage spaces was required.
- Performance spaces have support systems to provide low sound criteria to NC20.
- Plumbing systems include a fire pump and piped compressed air and natural gas.
- A radiant floor in the atrium/bridges that provides gentle heat.

