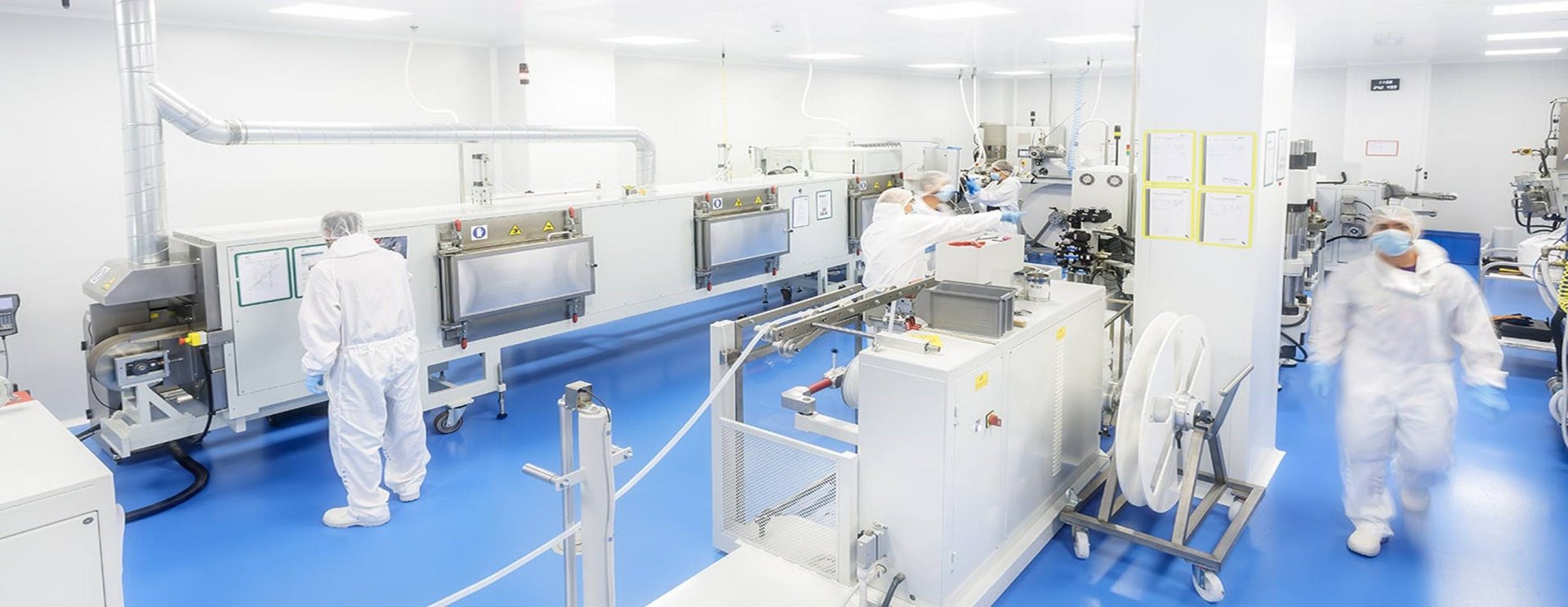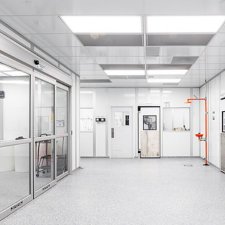Optimax Systems, Inc.
Clean Room Design
Rochester, NY
Project Highlights
Optimax Systems, Inc. was exponentially expanding its coating sales, so their existing clean room space needed to grow to accomodate this. The Class 1,000 and 10,000/ISO 6 and 7 spaces were needed to maintain the consistently high quality of the finished product while increasing the work flow. Additional electric power, cooling, and process gases were needed for the expansion.
The project included humidification, specialized exhaust, desiccant dehumidification, process cooling, and low impedance grounding. The high level of detailed design and coordination with Optimax led to the great success of this project.
M/E Role
M/E Engineering provided the clean room HVAC, electric power, process gas, lighting, fire alarm, and fire protection design.



