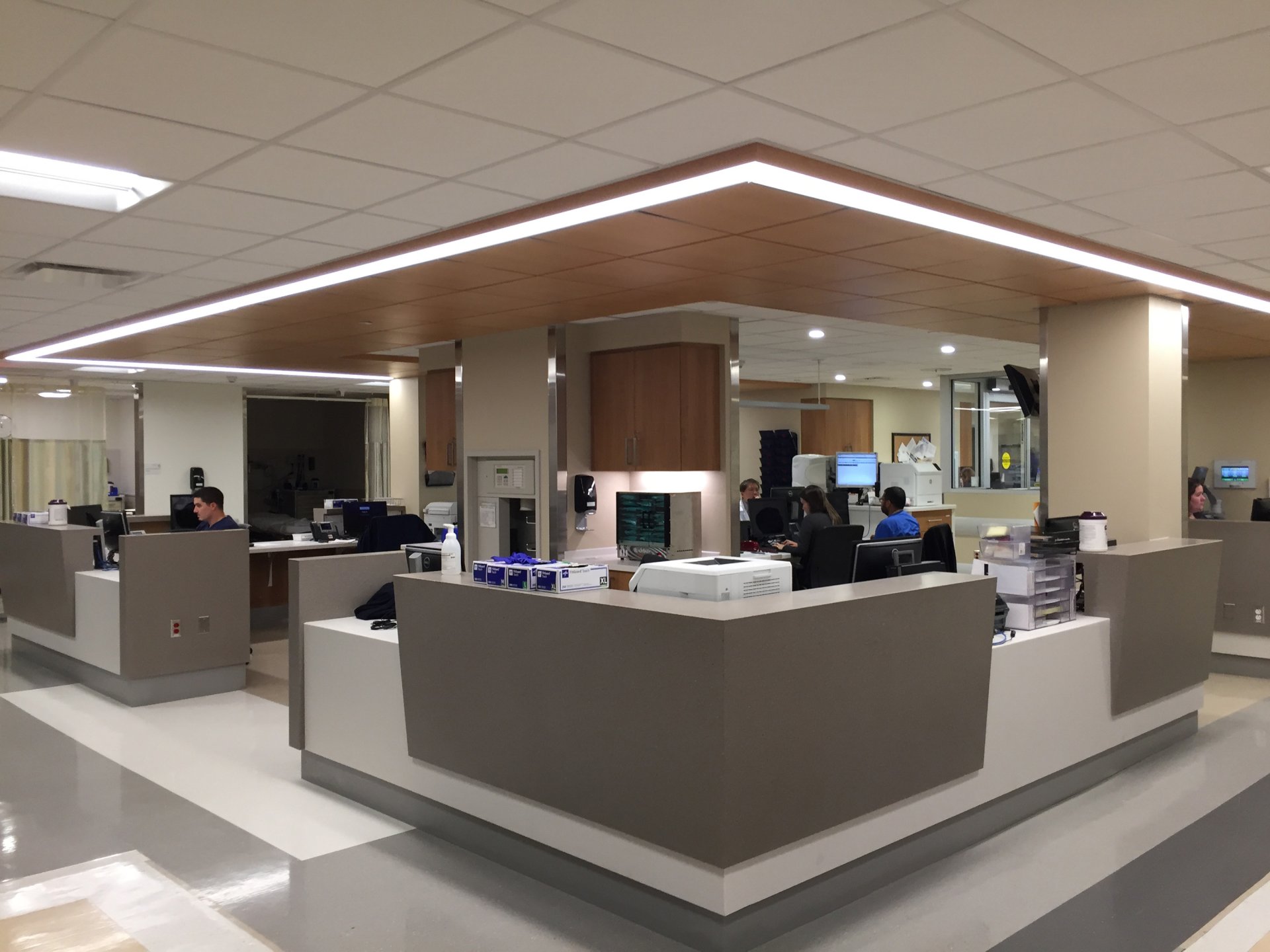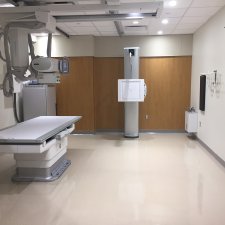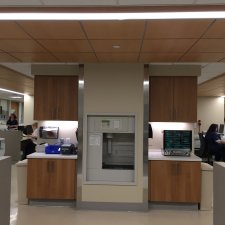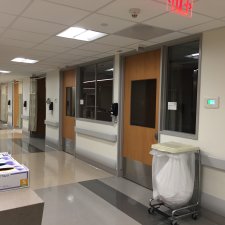New York Presbyterian Hudson Valley Hospital
Emergency Department Renovation
MEP Design
Cortlandt Manor, NY
Project Highlights
Phased renovation of a 9,000 square foot Emergency Department including a new radiology suite, trauma, bariatric, and standard treatment bays, isolation, secure holding, psychiatric holding rooms, and a relocated nurses station, Mechanical, Electrical, Plumbing and Fire Protection design scopes included reconfiguring systems to meet the proposed floor plan and new programming, upgrading dedicated exhaust equipment for new isolation rooms, improving delivered air changes and pressurization relationships to meet codes, segregation of normal, critical, and life safety electrical systems, renovated medical gas distribution and panels, domestic hot and cold water supply and sanitary waste, and fire sprinkler coverage. This project was designed and completed in three phases to maintain operation of the Emergency Department during a year-long construction schedule.
M/E Role
HVAC, plumbing, fire protection and electrical engineering design for the phased, limited renovation of the ED in the first floor of the Wagner Building at the New York Presbyterian Hudson Valley Hospital.





