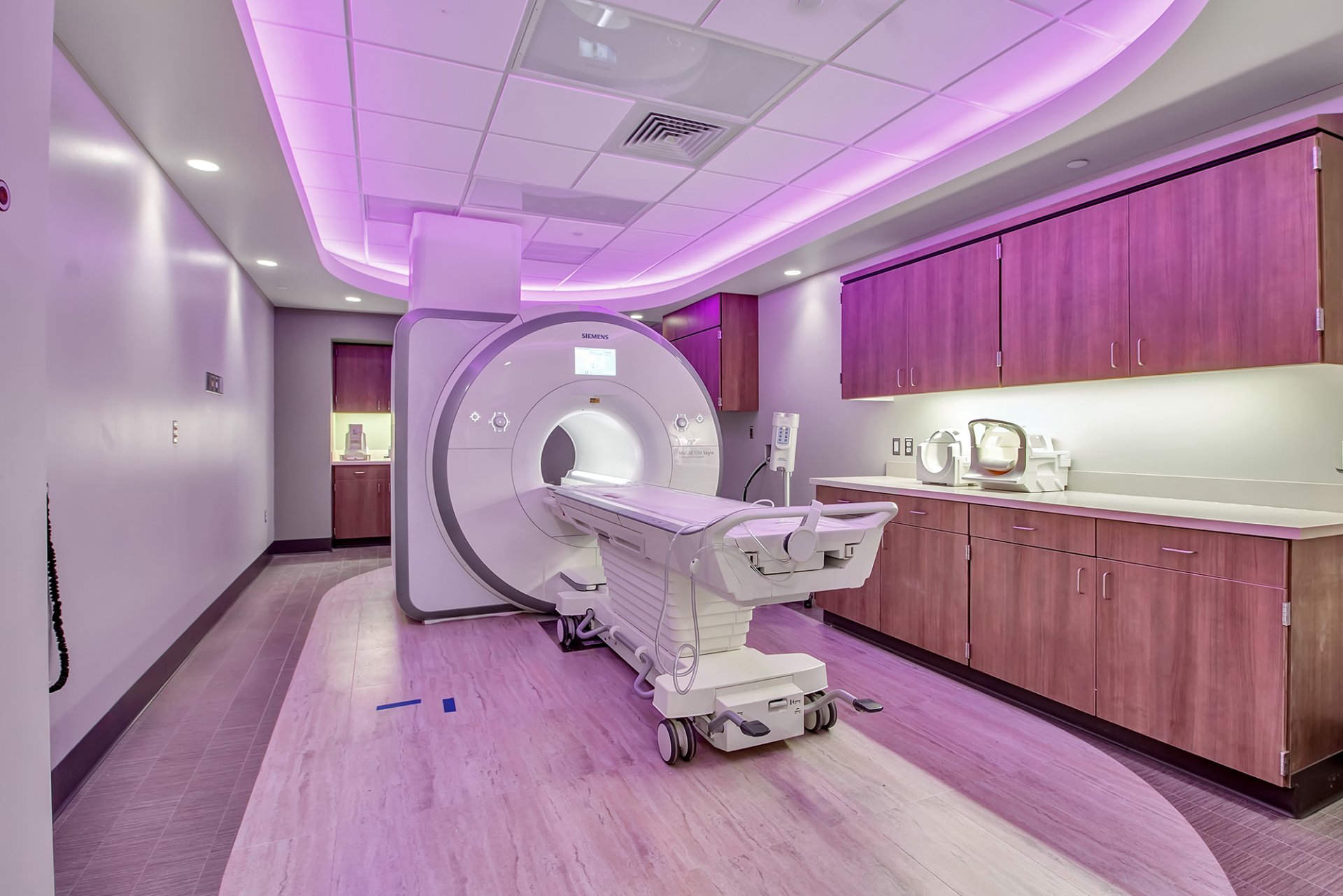Mercy Hospital of Buffalo
MRI Addition
MEP Design and CFD Modeling
Buffalo, NY
Project Highlights
HVAC, plumbing, fire protection, electrical engineering design, and CFD modelling for the two story addition of approximately 2,500 square feet for an MRI at the Mercy Hospital of Buffalo, plus 2,500 SF of shell space for future fit-out.
M/E Role
Computational Fluid Dynamic (CFD) modeling played a large role in assessing locations for a new air handling unit being designed to serve the two story addition to the Hospital. The addition was built near the Emergency Department helipad, ambulance drop off, an emergency generator exhaust and the facility’s dumpster location. Exhaust fumes from the various sources were modeled and reviewed to ensure that negligible levels of contaminants would impact the ability to provide proper care to patients. Other systems impacted due to the location of the addition included the primary electrical service to the ED and a snowmelt system near the ambulance drop off that both had to be modified based on the location of the addition. These items were above and beyond the typical design role that M/E provides for services including HVAC, plumbing, fire protection, medical gas, power, lighting, nurse call, fire alarm, etc.


