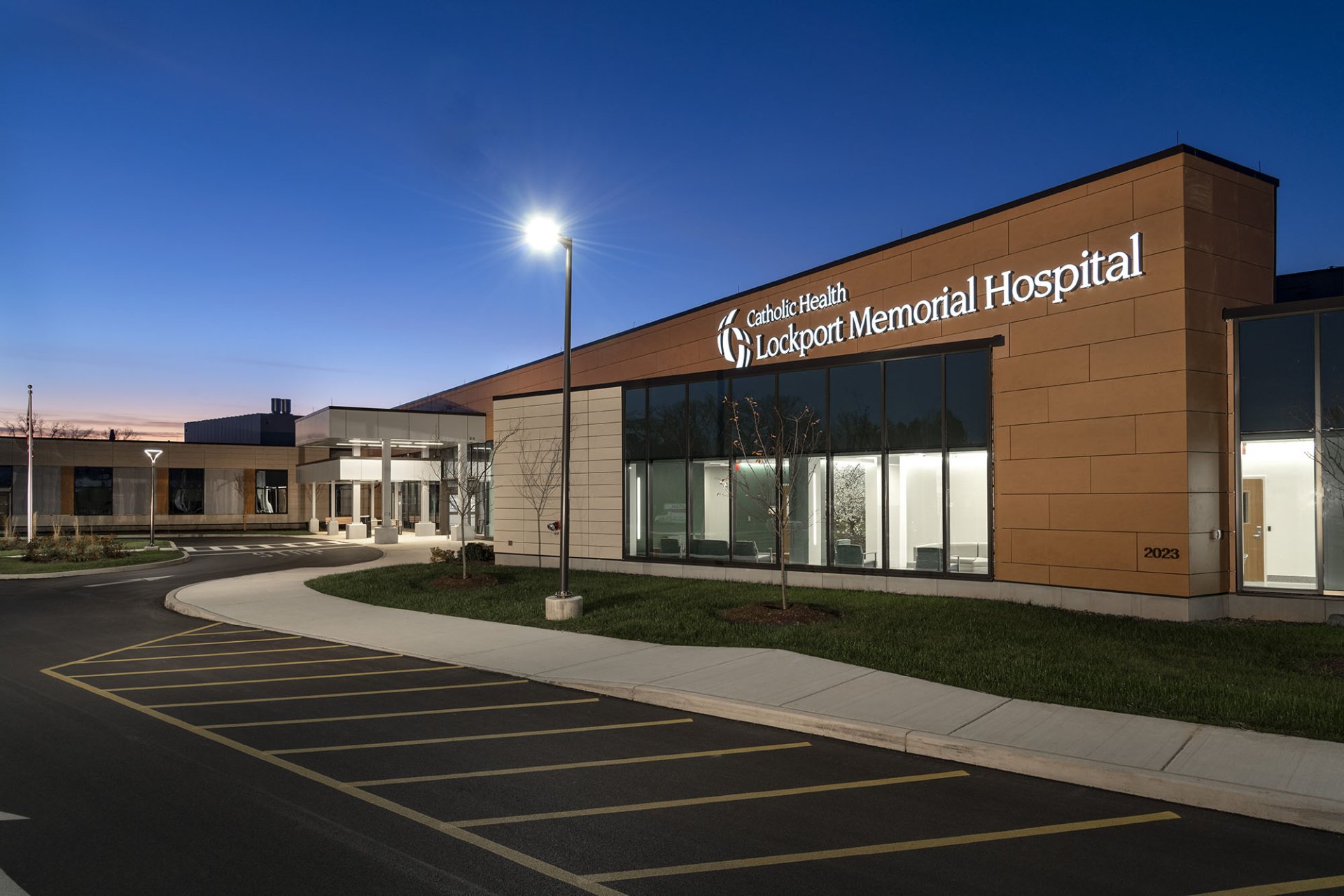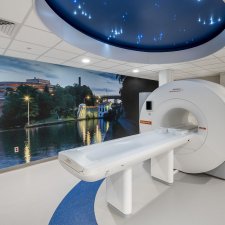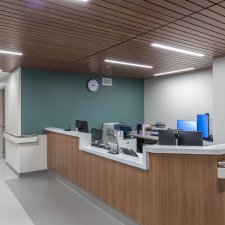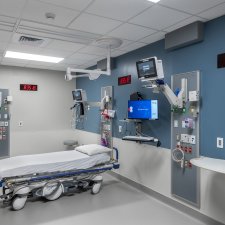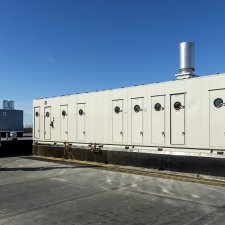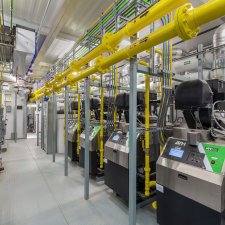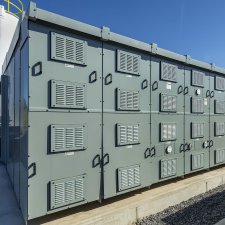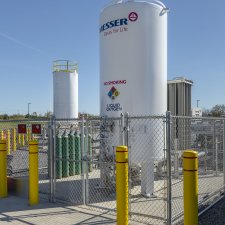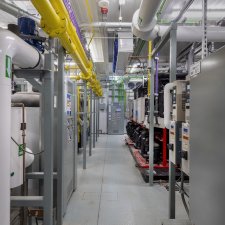Lockport Memorial Hospital
New Construction - MEP Design and Energy Services
Lockport, NY
Project Highlights
Lockport Memorial Hospital is considered a “Micro-Hospital” or “Neighborhood Hospital”, not like the traditional facility that it replaced. This new hospital is built for the community, based on need, and includes 10 inpatient rooms (along with space for a future ten bed expansion), emergency, inpatient medical, imaging and laboratory services, as well as office space for primary care, women’s health, and specialty medical practices to serve the more than 80,000 residents of eastern Niagara County.
M/E Role
- HVAC, Plumbing, Fire Protection, and Electrical engineering for this new hospital, designed in accordance with NYS Department of Health and FGI guidelines.
- The HVAC design includes a modular hi-efficiency chilled water and hot water plant that provides efficient operation and allows for future capacity expansion. The modular design provides redundancy in accordance with the facility’s Emergency Operations Plan. The boilers, as well as the domestic water heaters, utilize propane as a secondary fuel source.
- The plumbing design includes hi-efficiency domestic water heaters, natural gas piping, medical gases, bulk oxygen supply, generator fuel oil storage, and propane piping system.
- The electrical systems include a 23kv electrical service substation, emergency generators, transfer switches, electrical distribution, and low voltage systems such as fire alarm and nurse call.

