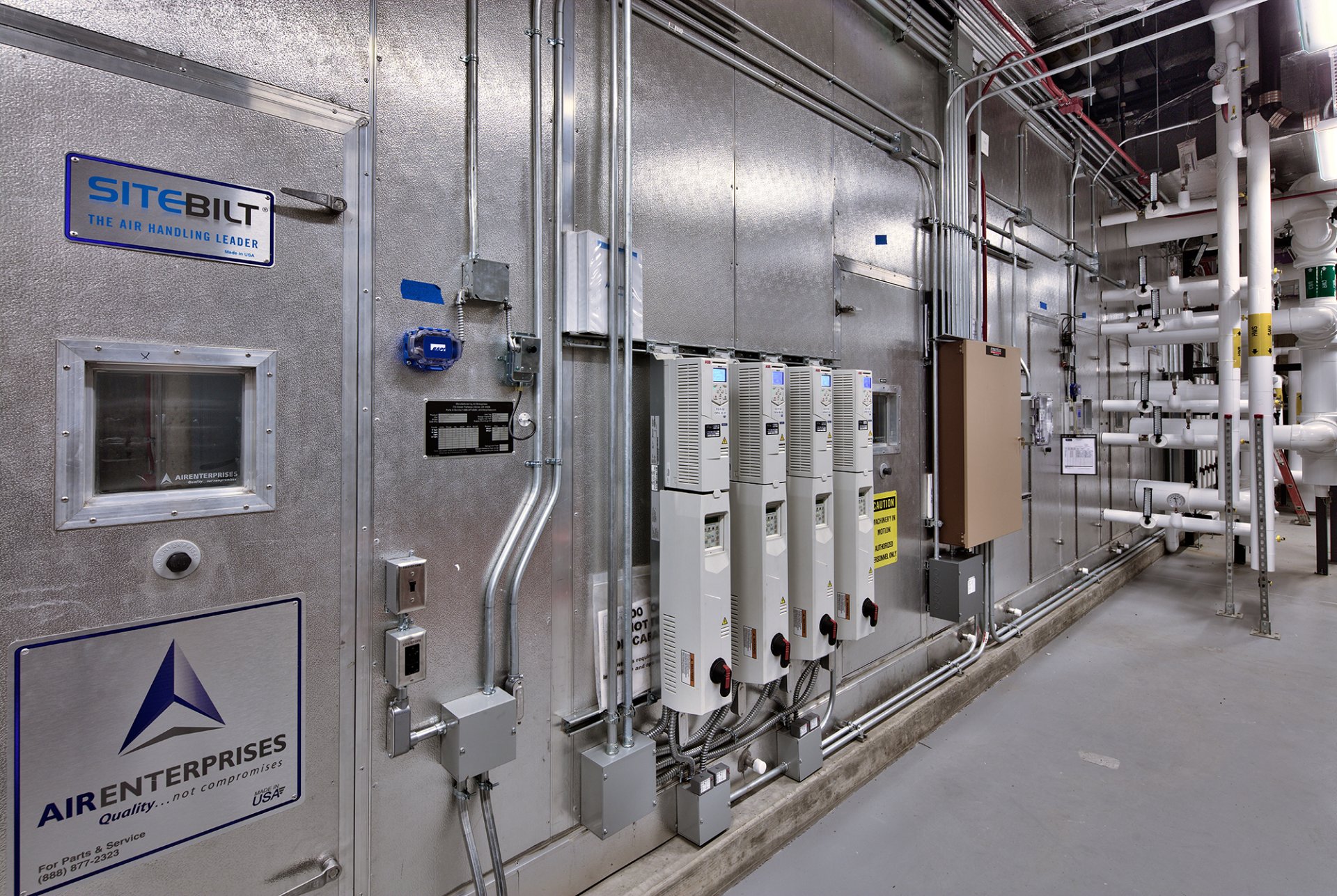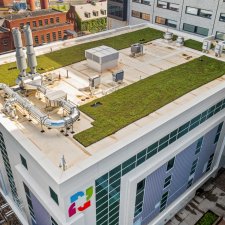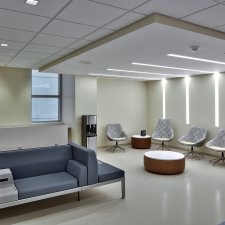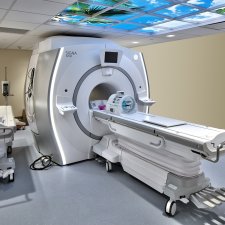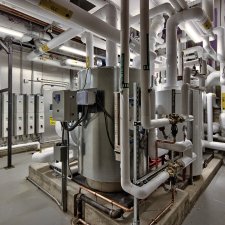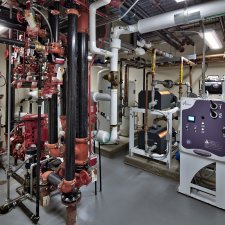Hartford Hospital
North Bliss Tower
MEP Design
Hartford, CT
Project Highlights
This project consisted of construction of a five (5) story, 50,000 SF addition to the existing thirteen (13) story Bliss building. The addition expands the existing Bliss services that each floor connects to, while the ground floor houses mechanical, electrical and plumbing equipment in support of the four (4) stories above. The ground floor also provides for a covered patio, immediately adjacent to the hospital’s cafeteria. The expanded services relocated the facility’s MRI’s to the first floor, provided more pre-post cubicle bays to a portion of the second floor, accommodating single CCU rooms along the remaining second floor and the entire third floor, while providing operating rooms and hybrid operating rooms on the fourth floor. A mechanical penthouse and exhaust fans were designed on the roof in consideration of inpatient rooms occupying Bliss’ upper floors.
M/E Role
Mechanical, electrical, plumbing and fire protection design services for a new tower containing one (1) standard and four (4) multi-discipline operating rooms, nineteen (19) critical care rooms, Three (3) MRI rooms and all the associated support spaces. The building’s ground floor houses the addition’s central HVAC, plumbing, fire protection and electrical systems. The building’s HVAC system design, in addition to having built-in redundancy, provides for satisfying the surgical team’s stringent space environmental needs during extreme outside air temperature and humidity conditions. The addition’s medical air and vacuum requirements are supported from the new systems in the building’s ground mechanical room. The building’s electrical systems include full redundancy and back-up via dual medium voltage feeds, dual electric generators, and UPS systems for critical power circuits. The building’s digital control system, in addition to controlling HVAC systems, monitors all of the plumbing and electrical systems. The addition is located in the center of the Hartford Hospital Campus so M/E Engineering performed a computational fluid dynamics (CFD) wind-wake analysis of the addition’s contaminated air discharge to insure no entrainment of the exhaust would affect any existing or new HVAC system outside air intakes.

