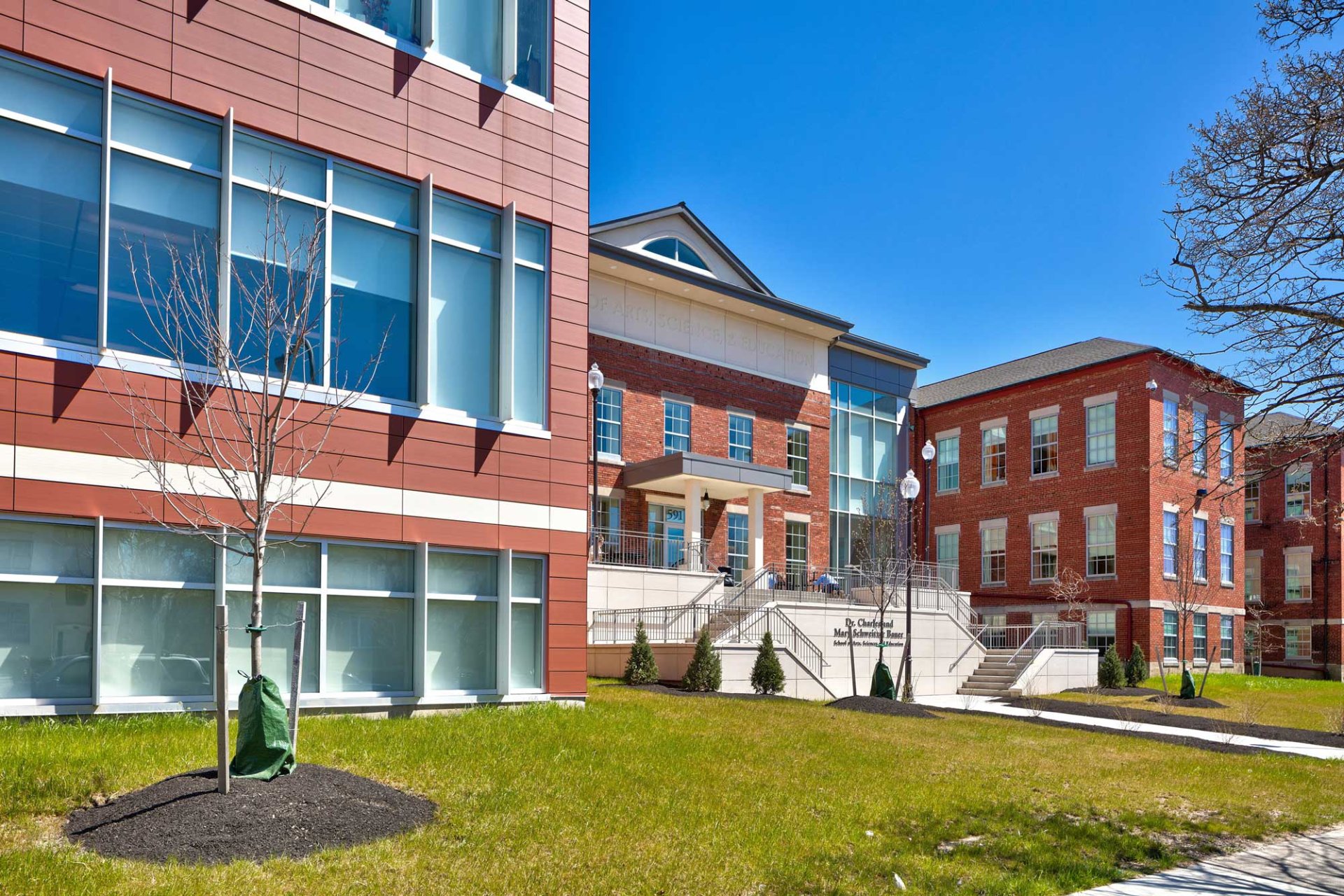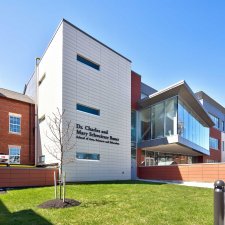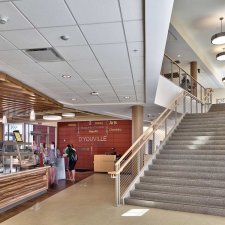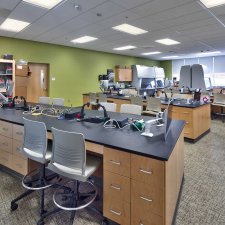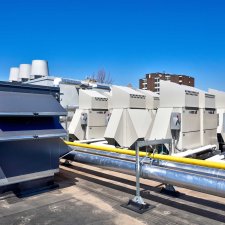D'Youville College
School of Arts, Sciences & Education Building
Buffalo, NY
Project Highlights
Mechanical, electrical and plumbing systems were needed to serve widely varying occupancies including 26,000 SF of renovated space and 56,000 SF of newly constructed space.
Several mechanical systems were studied until the URF system was ultimately chosen for its flexibility and efficiency.
HVAC systems included a high efficiency VRF system serving all office and classroom spaces. Labs are serviced by 100% outside air heat recovery units. Chilled water is provided by modular gas fired absorption chillers. Electrical design includes lighting, power and emergency power.

