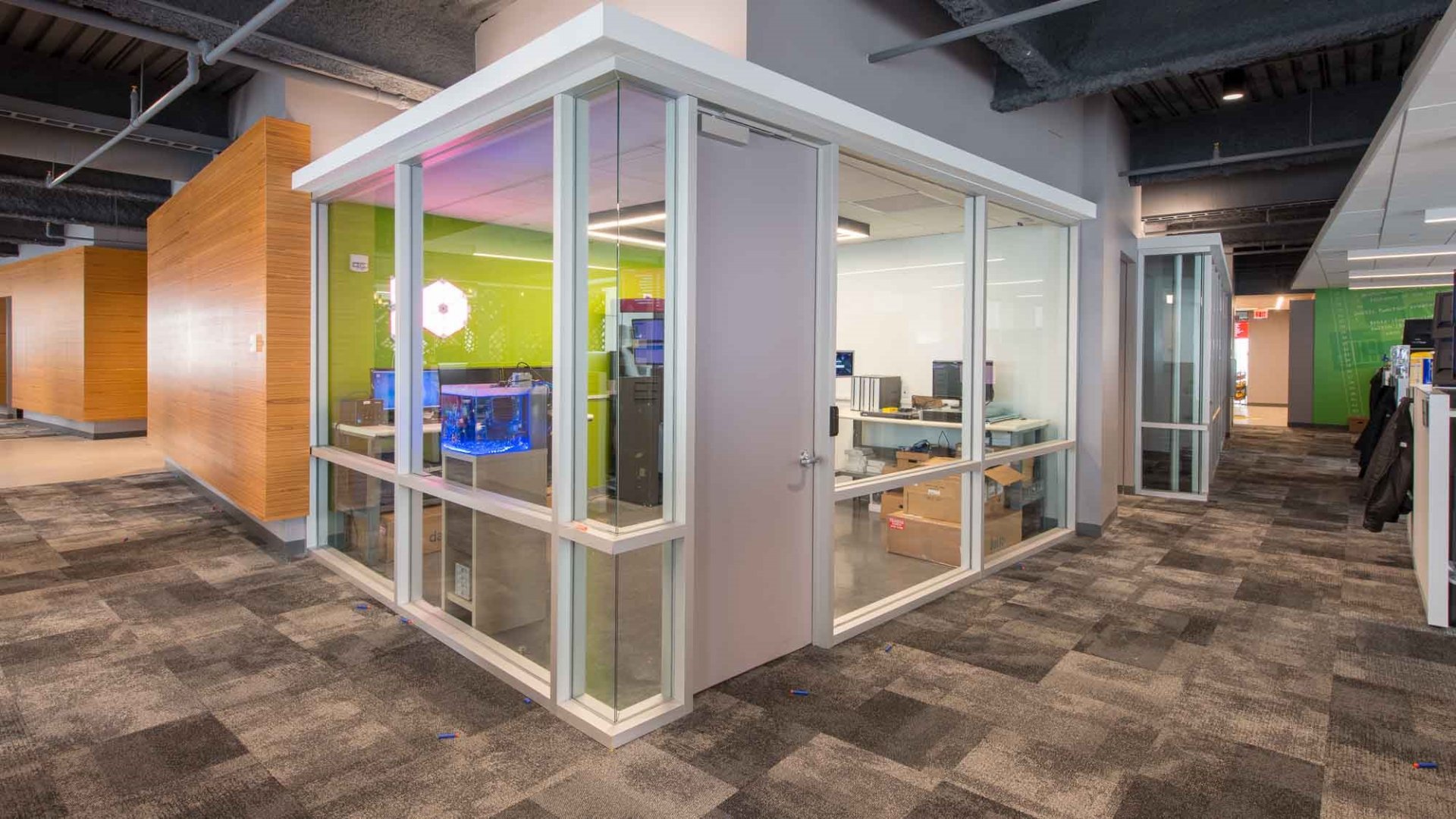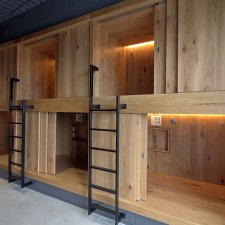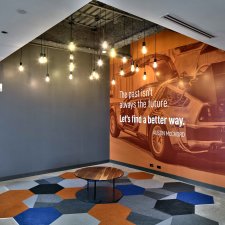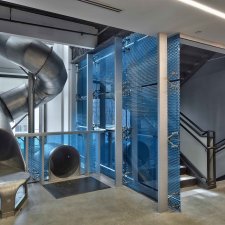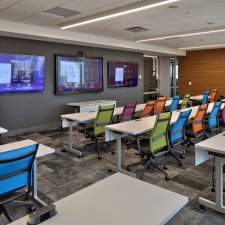Datto
Office Renovation
Rochester, NY
Project Highlights
Datto's offices were designed to reflect the fun and playful ways of their young staff. The team-focused spaces were created to promote collaboration and feature several break-out areas for eating and gaming.
Other key areas include sleeping pods for employees, a boardroom and large open lounge area featuring a "green" wall to promote a sustainable environment. The five-story office space is also connected floor-to-floor by an adult-sized slide, symbolic of Datto's playful, yet tech-savvy mission.
M/E Role
Design of HVAC, plumbing, fire protection, lighting and power for new high- end office headquarters. Additionally, to support Datto's business structure, a data center was required. A supplemental cooling system on emergency power was designed to support this space.

