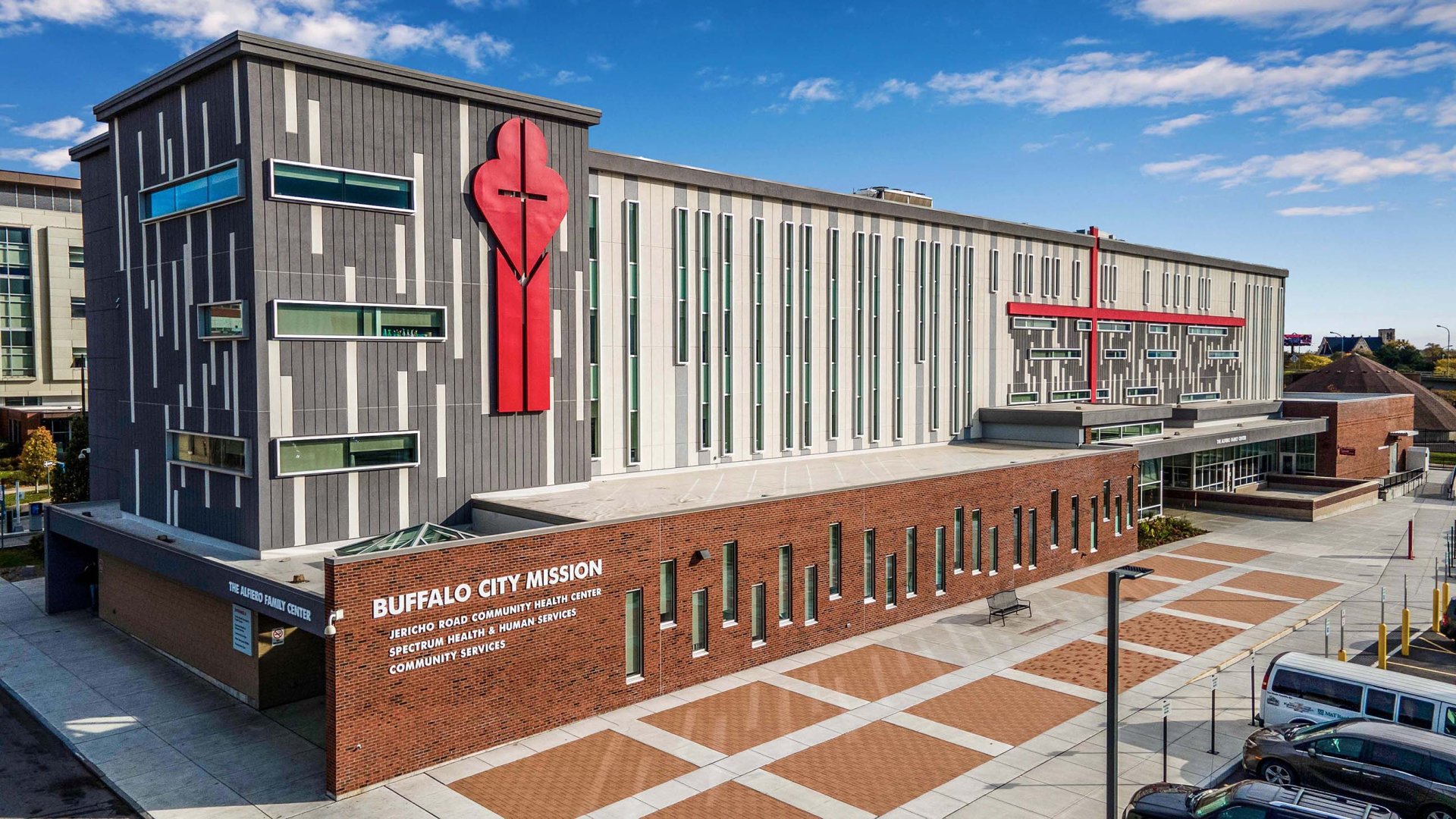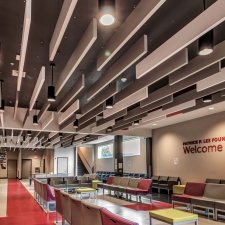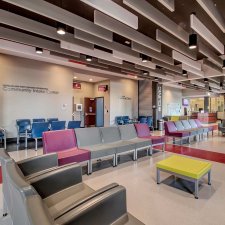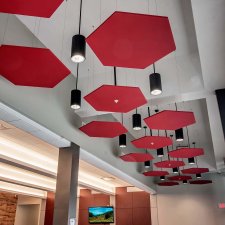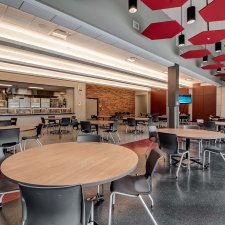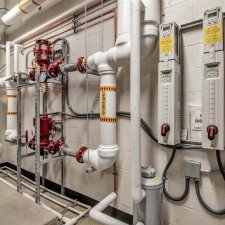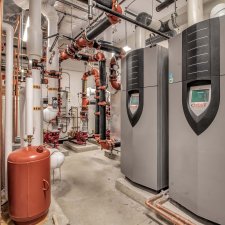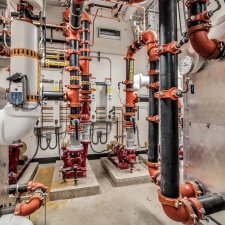Buffalo City Mission
New Four Story Building
MEP, Fire Protection, IT Design
Buffalo, NY
Project Highlights
HVAC, plumbing, fire protection and electrical engineering design for the construction of the new 74,000 SF Buffalo City Mission Facility. The Facility houses administration offices, clinic, chapel, housing and miscellaneous support spaces. The Mission is built on the existing site adjacent to the old Mission buildings which were demolished at the end of the project.
M/E Role
We designed all of the required HVAC, electrical, plumbing, fire protection and telecommunication systems for this 4-story multi-use facility. This included energy efficient systems design for specific space needs and requirements. The HVAC design was based on a heat pump distribution tied into a centralized chiller.

