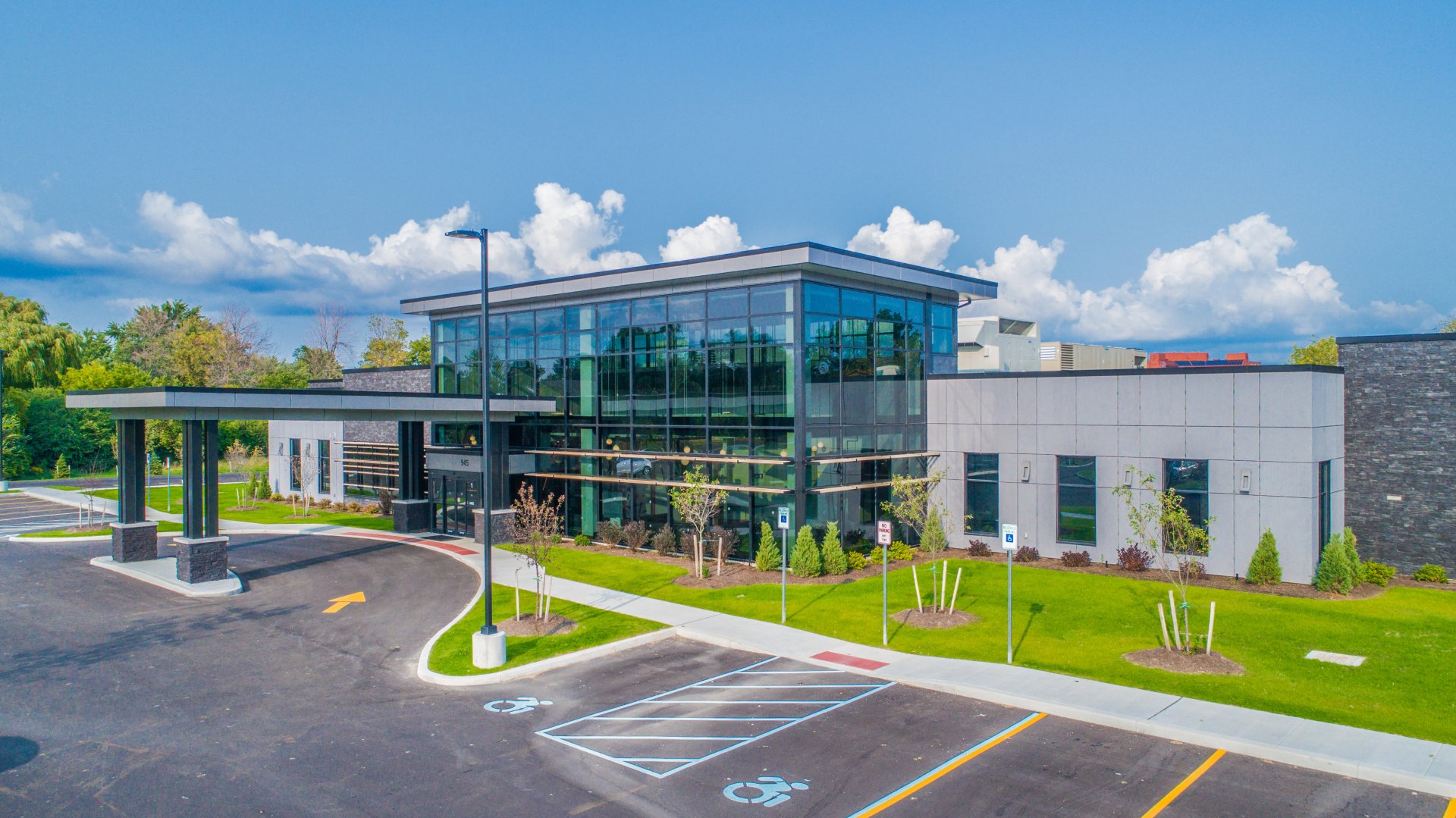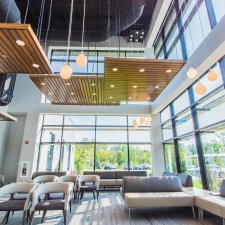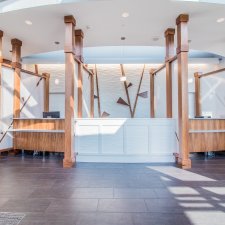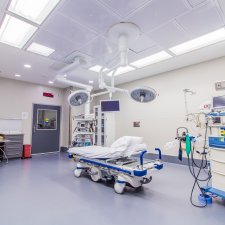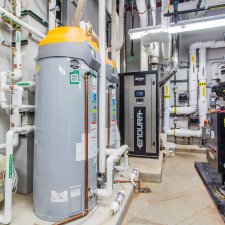Ambulatory Surgery Center of Western New York
New Surgery Facility
Amherst, NY
Project Highlights
Mechanical, electrical, plumbing and fire protection design for a new surgery facility. Design includes the following systems:
- Custom packaged rooftop AHU's
- HW heating boilers
- Steam boiler for sterilizers and humidification
- Domestic HW boilers
- Medical Air compressors
- Medical vacuum pumps
- Oxygen and Medical Gas manifolds
- Domestic and fire sprinkler water services
- Data/Tel Communication System
- Electrical Service
- Diesel emergency generator
This 30,000 SF building included six new operating rooms designed with the capacity for future expansion of up to two additional OR's. Support space includes: waiting, pre-op, post-op, decontamination, sterilization and locker rooms.
M/E Engineering also worked closely with the Owner providing commissioning services in accordance with FGI guidelines to assure systems were installed and operating as efficiently as possible according to the design intent.

